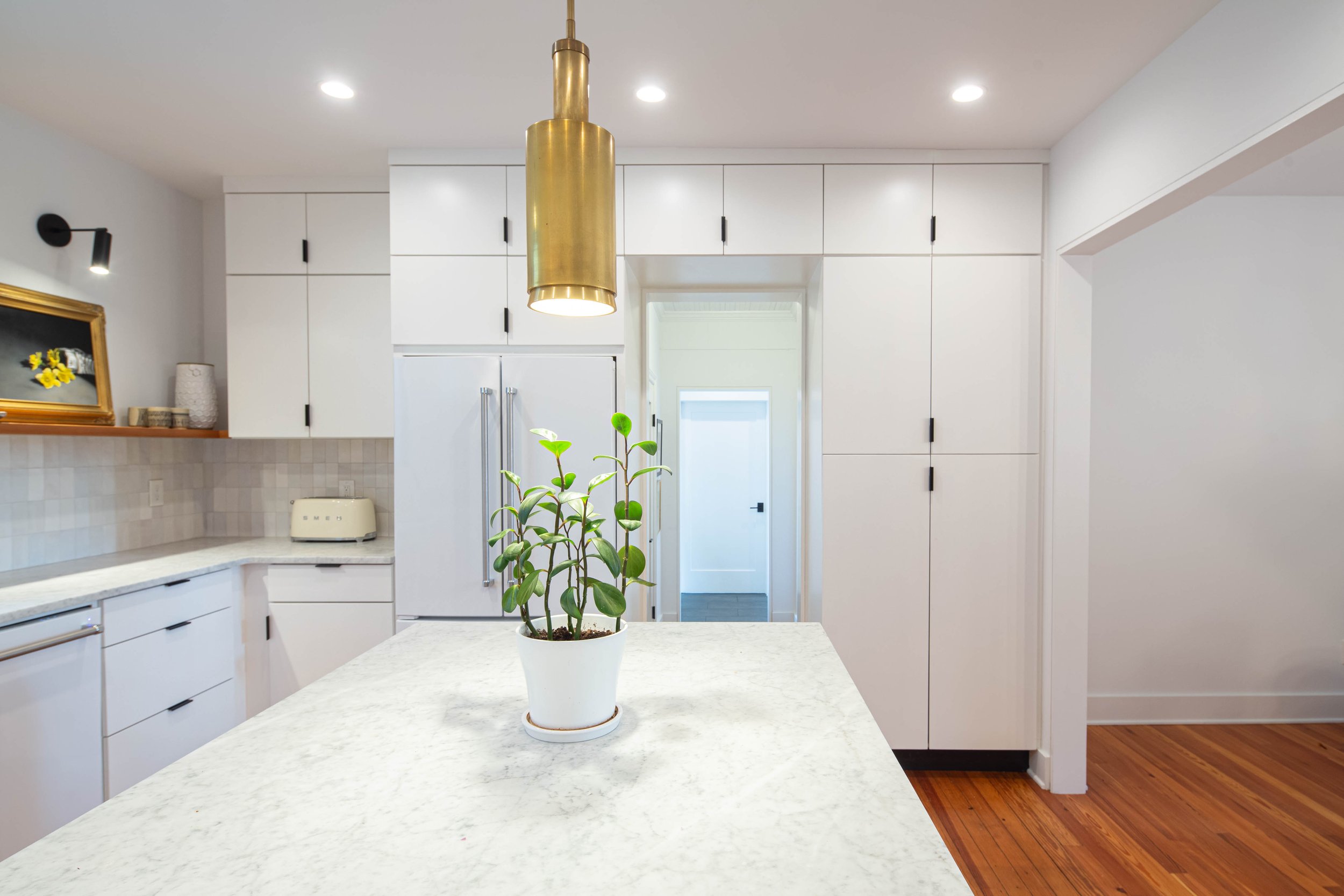Belmont
Strategic space planning breathes new life into modern family living in Charlottesville.














Belmont
Addition + Renovation
Belmont, a 1925 Charlottesville farmhouse, had a classic historic home layout—with the kitchen, living room, and dining room on the first floor and bedrooms above. As the homeowners’ family grew, they needed more space and a better home layout for everyday living. This custom home renovation included a primary suite addition and a full first-floor reconfiguration, enhancing both flow and functionality.
A modern kitchen renovation became the heart of the home, improving the connection between cooking, dining, and living spaces. Crisp white cabinetry, a misty quartzite island, and warm heart pine shelving create a balanced blend of modern design and historic charm. The island serves as both a functional prep space and a gathering spot for casual meals or homework sessions.
A seamless custom cabinetry passage leads to the new primary suite addition, offering a sense of privacy while maintaining a cohesive architectural flow. The addition, which includes a secondary mudroom entry, was designed with moments of compression and expansion—encouraging movement through some spaces while inviting pause in others.
The former kitchen now serves as a light-filled dining room, where three large casement windows flood the space with natural light, creating a seamless connection to the adjacent kitchen. Throughout the renovation, modern finishes and design details provide a striking yet thoughtful contrast to the home’s original character.
In the primary bathroom, a spa-like color palette creates a serene retreat. Textured shower walls scatter soft, natural light, adding warmth and depth to this tranquil, modern space.
