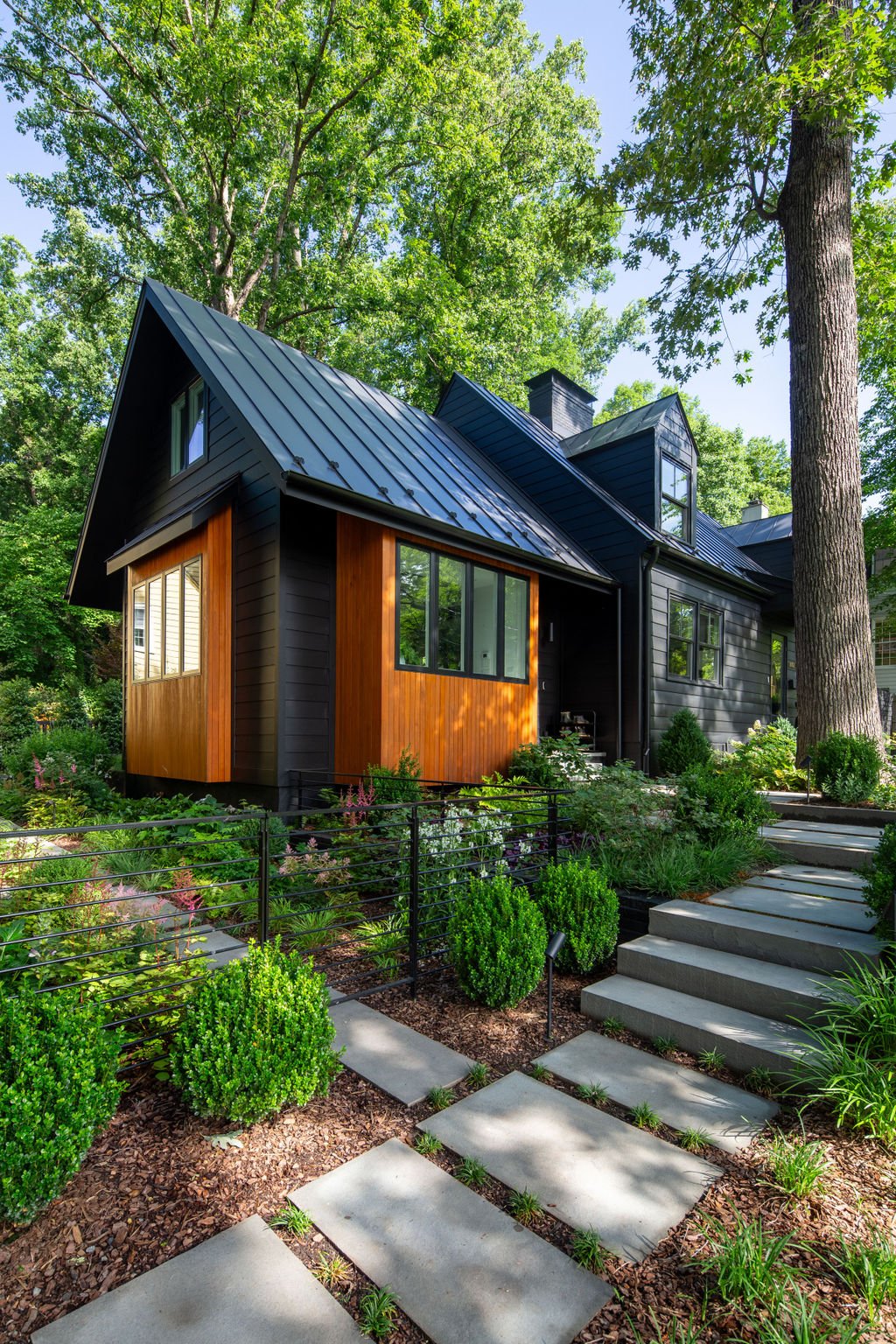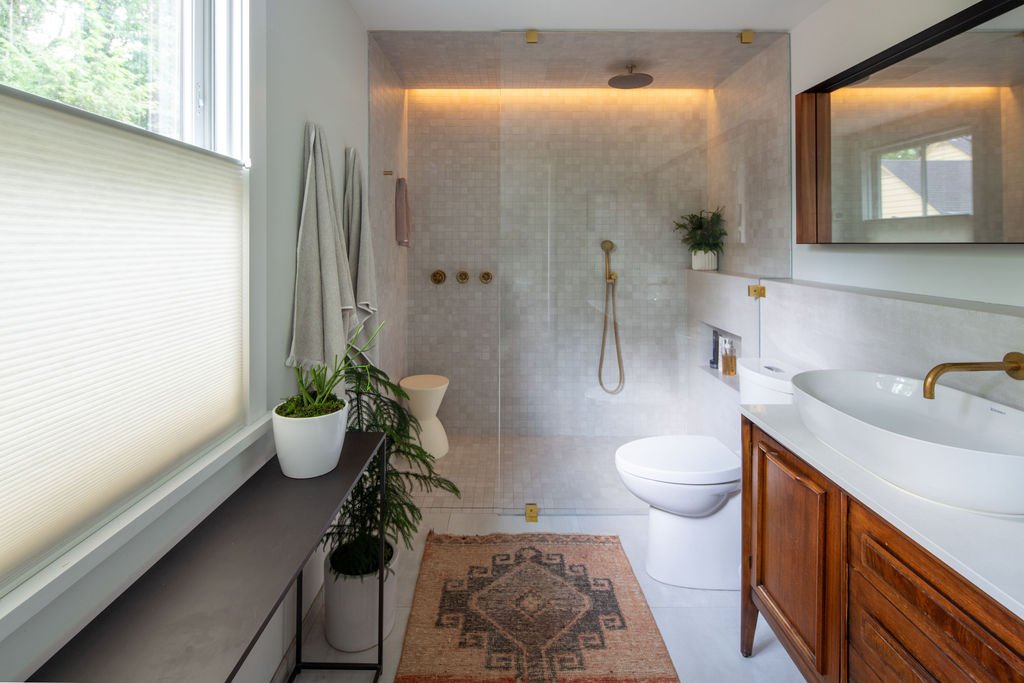Herndon
A classic 1940s Charlottesville cottage is recast as a site-inspired modern residence.
Herndon
Addition + Renovation
Nestled beneath a canopy of tall oaks in Charlottesville’s charming Rugby Hills neighborhood, Herndon began as a traditional 1940s Cape Cod—compact, compartmentalized, and out of sync with the lifestyle of its current owners. They envisioned a home that could host lively dinner parties and casual backyard barbecues, one where friends could flow freely between indoors and out. The house’s greatest asset? A small side porch that invited friendly conversations with passing neighbors. That spirit of connection became the guiding inspiration for this deeply personal renovation and modern addition.
The original porch was replaced with a thoughtfully designed kitchen addition—a hardworking heart of the home capable of handling everyday meals, science projects at the island, and full-scale entertaining. Set 18 inches below the main house, the kitchen uses the site’s natural slope to create a subtle experiential shift between old and new, reminiscent of a mid-century conversation pit. Large windows and custom detailing maintain a strong visual connection to the street, honoring the home’s history of neighborhood interaction while offering a modern twist.
To minimize the footprint and maximize usable space, cantilevered volumes clad in oiled cypress hold cabinetry and appliances, keeping the floor open for gathering. Inside, the cellular layout was reimagined to support modern living—walls came down, sightlines opened up, and natural light now filters deep into the home. A warm, modern material palette brings cohesion: soft gray walls, bleached oak floors, and rich walnut accents that define transitions and create a sense of rhythm throughout the space.
The bathrooms were reconfigured to better support daily life, then treated with spa-like serenity—muted tones, layered textures, and vintage credenzas repurposed as vanities lend an elegant, tailored feel. Every element was designed to be both beautiful and functional, creating spaces that invite you to slow down and settle in.
Outside, we collaborated with Pray Design Associates to craft a layered landscape designed for year-round outdoor living. A series of bluestone terraces gently steps down the hillside, each one dedicated to a different use: a full outdoor kitchen, a dining area, an herb and vegetable garden, and a sculptural outdoor fireplace. Materials like Corten steel and board-formed concrete echo the architecture and invite exploration. At the far edge of the site, a fern-filled grotto becomes the landscape’s quiet terminus—private, immersive, and deeply connected to the land. Tucked within an arced board-formed concrete retaining wall, a wood-burning hot tub anchors the space, offering a sense of retreat that feels both elemental and intentional.
Let me know if you’d like that edited section woven into a revised full draft, or if you’re good to go with just this piece!
Herndon is a testament to how thoughtful residential design can honor a home’s past while crafting a new future—warm, connected, and tailor-made for the life within.

































